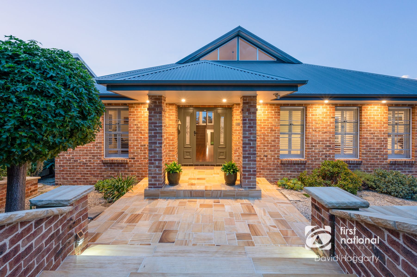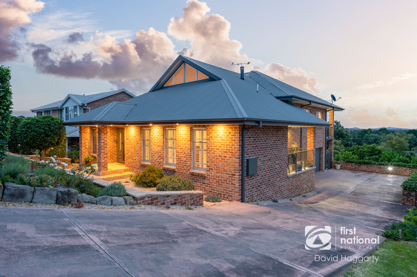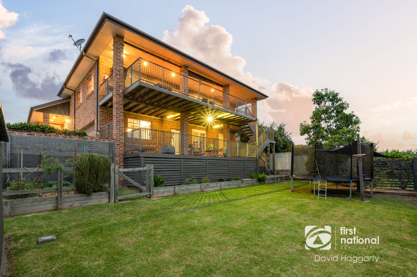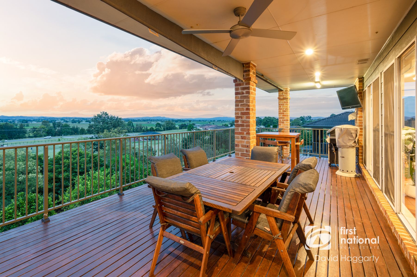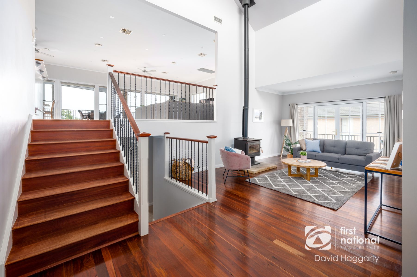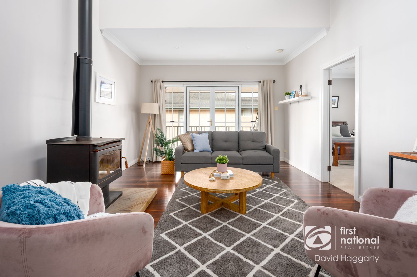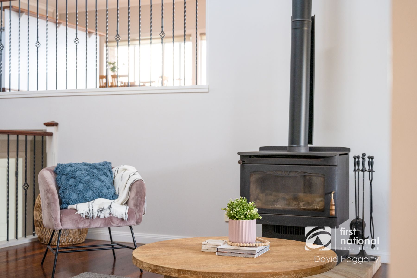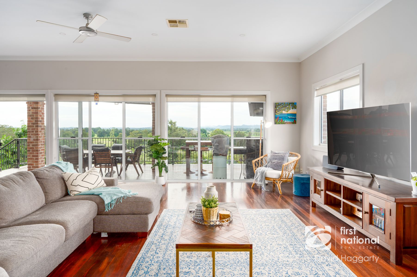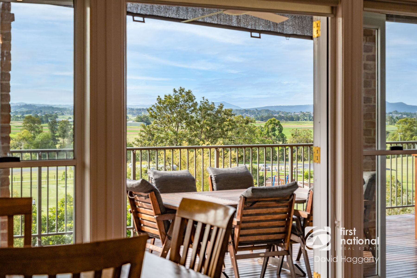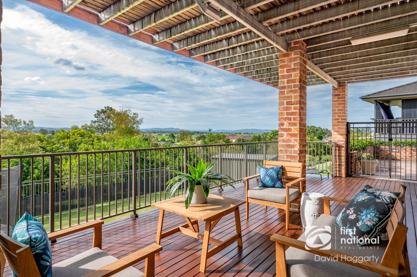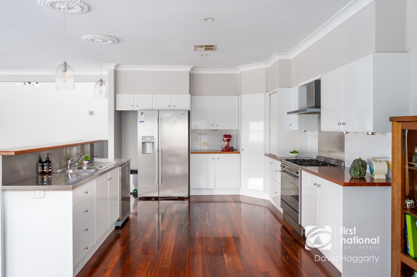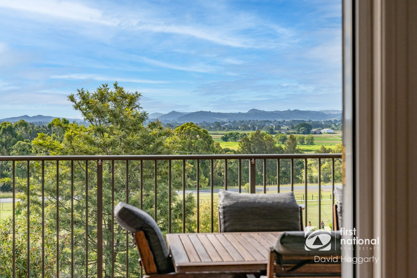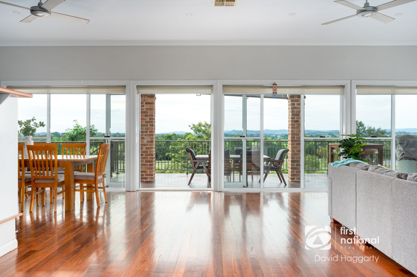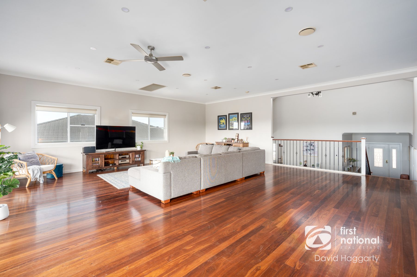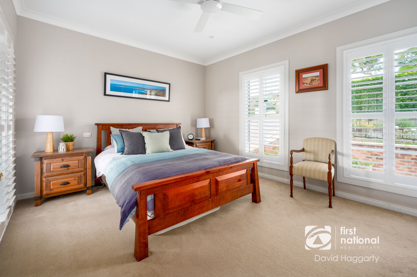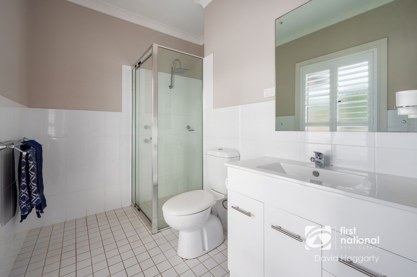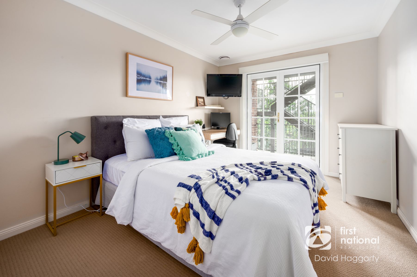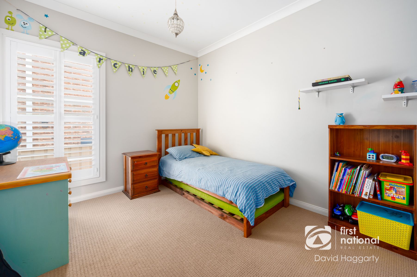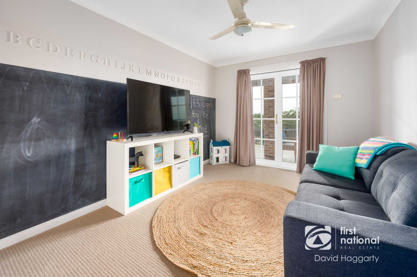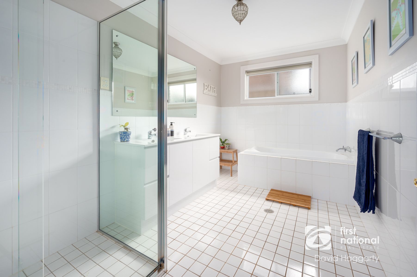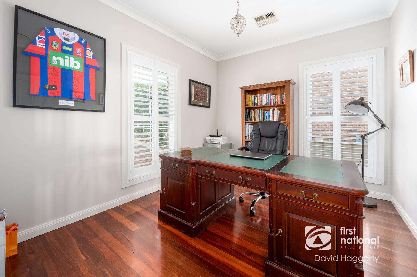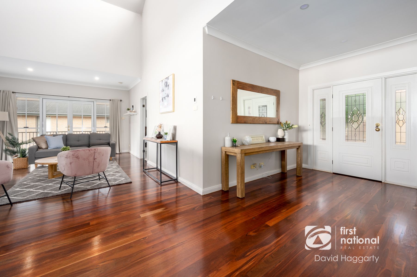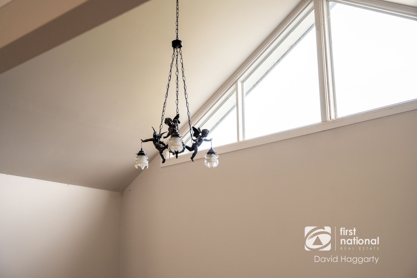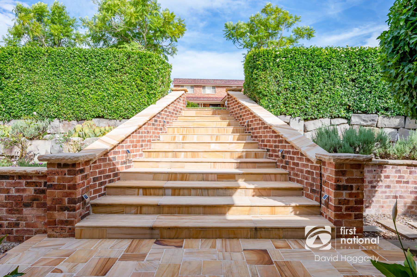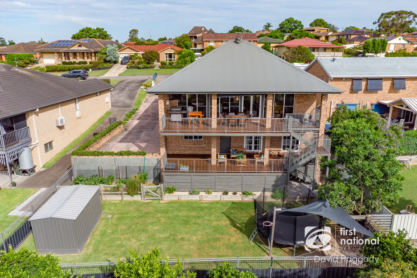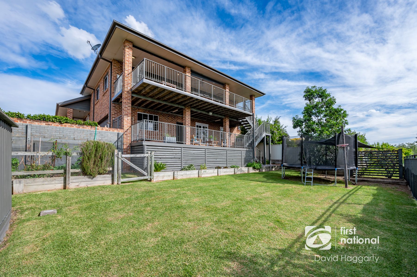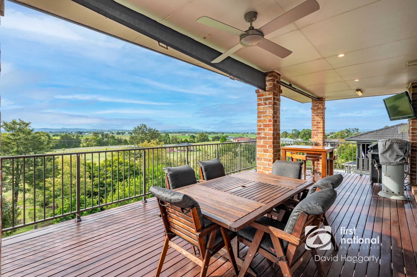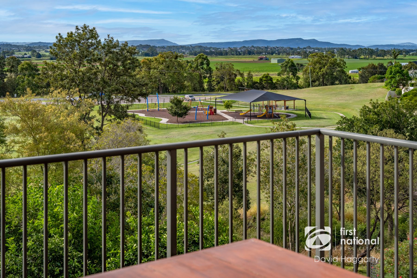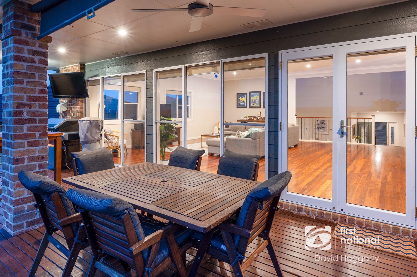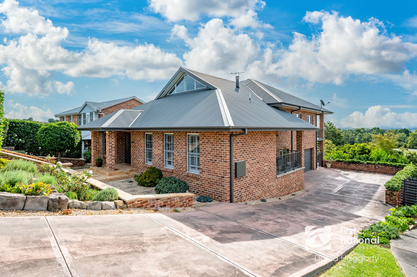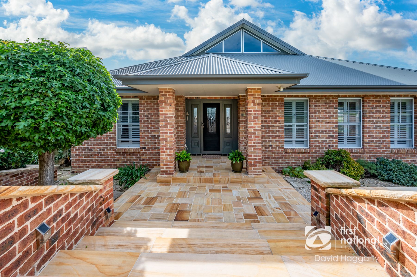30 Baker Drive, Tenambit
Valley View by Name, Valley View by Nature
Spread over three levels, you will love the living areas upstairs along with balconies and stunning open views but what is clever about the design is the use of two wings to keep living and sleeping areas separate yet connected.
Against a backdrop of flat and everchanging farmland in the foothills of the Paterson Ranges, the vista captures Howes Lagoon, originally a branch of the Hunter River and the Bolwarra Farm Flats. It’s like an amphitheatre and you are in the dress circle captivated by the ballet of tractors and rotating crops.
The kitchen is the heart of the modern home, where family and friends come together. High ceilings, wall to wall windows and glazed doors make this open-plan zone a light-filled wonder. “It’s the copious light that lets the kitchen sing” says the current homeowner.
Being generous and enthusiastic hosts, the vendors have created a home that was conducive to entertaining and there are some lovely outdoor living spaces allowing them to entertain on a large scale or more intimately.
Upper-floor living spaces are completely open plan and link to the environment beyond via glass doors and windows which open to allow the elevated cooling breeze in the summer to flow though. Through the cooler months hunkering down during Maitland’s wintery days is a delight in the formal lounge area where a wood burning fire sets the mood.
When the vendors look around their home, it’s not the furniture, finery and finishes that they see, but the cherished memories. Christmas mornings in the sun-drenched living room; gatherings filling the home with extended family; long languid Sundays with the papers on the deck. “We can spend hours on the terrace just enjoying being here and experiencing the outdoors.”
“It really is a very special place to live, and one that means so much to us. We are looking forward to our next adventure, but we will reminisce about our time here with memories we will always hold dear.”
This property is proudly marketed by Michael Haggarty and Andrew Lange, contact 0408 021 921 or 0403 142 320 for further information or to book your private inspection.
"First National David Haggarty, We Put You First "
Disclaimer: All information contained herein is gathered from sources we deem to be reliable. However, we cannot guarantee its accuracy and interested persons should rely on their own enquiries.
Floorplan
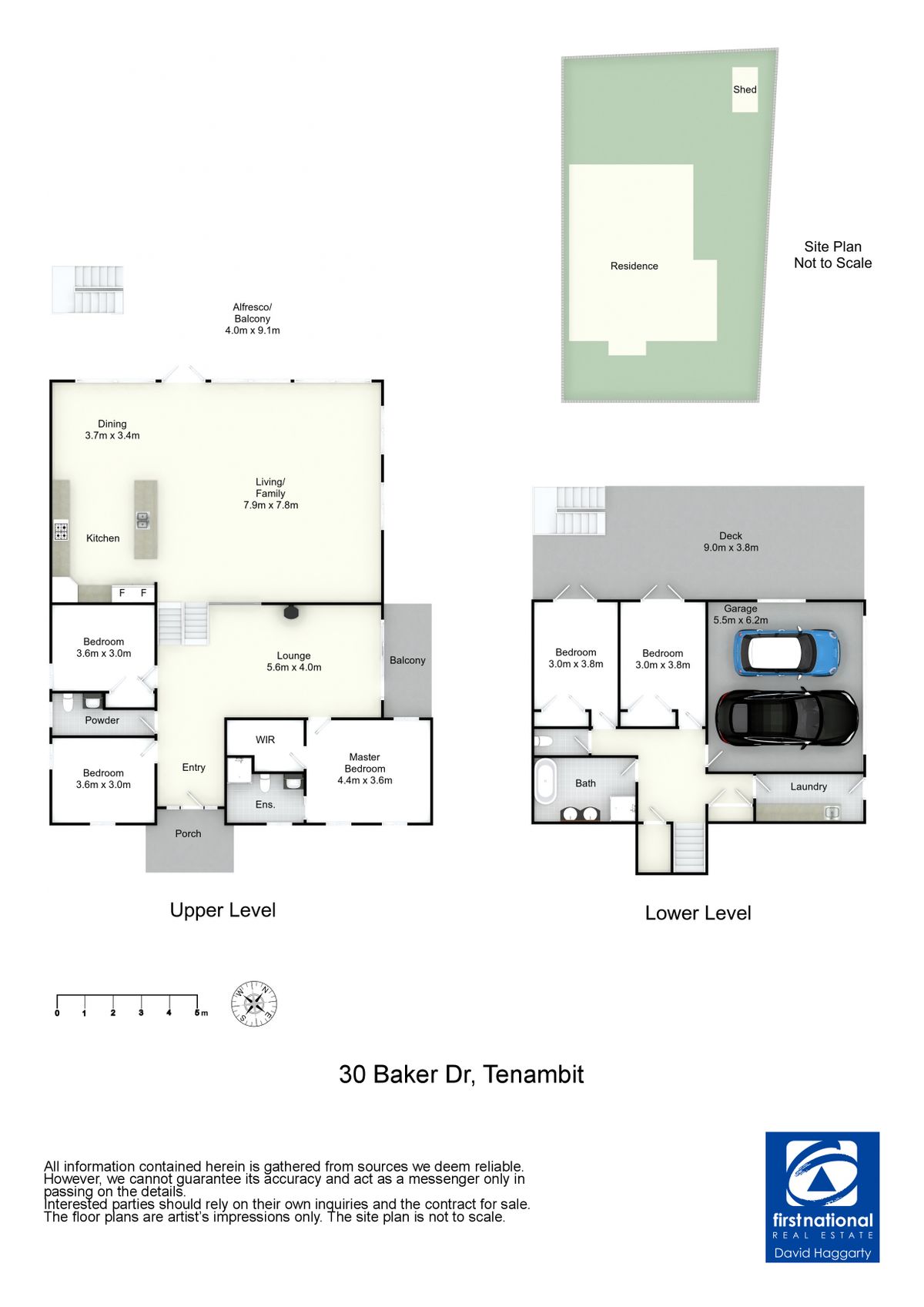
Property Video
Property Inclusions
Double driveway
Double parking pad
Coloured concrete driveway
Retained gardens
Sandstone stepping stones
Downlights at front
Levels of landscaped garden
New sandstone entry stairs and porch
Jacaranda tree lined street
Timber floors
Cathedral ceilings
Combustion fire
Sandstone hearth
Gas bayonet
Wall mounted shelf
Pendant light
Fixed triangular feature window
French doors to side veranda
Downlights
Beige painted walls
Solid front door with feature glass side panels
Security mesh screen door
Timber stairs
White wall and floor tiles
Single vanity
White plantation shutters
Cathedral glass double hung window
Double towel rail
Oversized shower
Chrome tapware
Wall mounted mirror
Timber floors
Beige painted walls
2 double hung windows
White plantation shutters
Pendant light
Double hung windows
Elevated position
timber floors
Stainless steel benches
Double sink
Water filtration tap
Flick mixer
Pendant lights
Double fridge cavity
White gloss cupboards
900 stainless steel Smeg duel fuel stove
Timber benches
Westinghouse stainless steel range
Step in pantry
Appliance cupboard
Timber floors
Downlights
2 stainless steel fans
TV outlet
French doors to upper veranda
Exquisite farmland views
5 double hung windows
Plumbing to install a bar
Stunning. open farmland and Howes Lagoon views
Stained timber decking
Retractable shade blind
Power point
Natural gas BBQ point
Ceiling fan
Downlights lights over BBQ
Stairs to lower deck and yard
Berber carpet
Double door robe
Plantation shutters
Ceiling rose
Double hung windows
Wall mounted shelf in 2nd bed
Beige painted walls
Chalk board wall in 3 Rd bedroom
French doors in beds 2 & 3
Ceiling fans in bed 3 & 4
White floor and wall tiles
Beige painted walls
Clear glass shower screen
EDM air vents
Chrome tapware
Bath
Cathedral glass window
Roller blind
Double vanity
Wall mounted mirror
Separate WC
White floor and wall tiles
Double cupboard
Built in cabinetry
Bench
Built in washing tub
Double hung window
Security mesh door
Door to external
Double linen press in hall
Retractable washing aired wall mounted
Internal access
Wall shelves
Double roller door
Window
Multiple power outlets
Fluro lighting
Door to lower deck
Reserve at the rear currently being rehabilitate with native trees and shrubs 6500 plants
Established fruit trees at rear
Cubby house at rear
Gate to rear
Sandpit
Veggie garden with farm fencing
Fully fenced Colourbond garden shed
Access through to dog park & playground
Designed by architect Tony Logan
Ventis system
Ducted AC Daikon
NBN connected
Natural gas to the stove, hot water system, heating outlet & BBQ point
Flyscreens
2004 construction
Valley View estate
Tri-level design
Harry Potter cupboard
Comparable Sales
The CoreLogic Data provided in this publication is of a general nature and should not be construed as specific advice or relied upon in lieu of appropriate professional advice. While CoreLogic uses commercially reasonable efforts to ensure the CoreLogic Data is current, CoreLogic does not warrant the accuracy, currency or completeness of the CoreLogic Data and to the full extent permitted by law excludes all loss or damage howsoever arising (including through negligence) in connection with the CoreLogic Data.
Around Tenambit
Offering a Golf Couse, main street shopping village with mini mart, handmade chocolatier, butcher, baker, take away shop and newsagent, all you need for day to day essentials is covered. Beryl Humble Sports Complex is home to the Tenambit Sharks Football Club and the Tenambit Morpeth Bulls Cricket Club and just down the road 53 hectares of former Council Pound land is being regenerated by Earthcare Park Landcare Group, to re-establish indigenous plants, birds and animals. Pop to the Tenambit Tavern for a good pub feed and beverage, overlooking the local wetlands.
We acknowledge the Traditional Custodians of Country throughout Australia and pay respects to their elders past, present and emerging. The suburb of Tenambit falls on the traditional lands of the Worimi & Mindaribba people.
Linuwel Steiner School
Tenambit Public School
Hunter Valley Grammar School
Maitland High School
Saint Josephs Catholic School East Maitland
All Saints Collage
Maitland Grossmann High School
Saint Bede's Catholic Collage
Maitland Christian School
Saint Aloysius Primary School
Boydell's
Morpeth Woodfired Pizza
The Commercial Hotel Morpeth
Teal Cafe East Maitland
Greenhills Restaurant Presinct
The Windsor Castle Hotel
Bread and Water - Maitland Gaol
Hunter River Hotel
Mumma's Coffee
Swan Street Deli & Larder
Donarch Chocolate
Foodworks Tenambit
East Maitland Shopping Villiage
Morpeth Butchery
Tenambit Butchery
Stockland Greenhills
Maitland Levee
Disclaimer
First National David Haggarty a declare that all information contained herein is gathered from sources we deem to be reliable. However, we cannot guarantee its accuracy and interested persons should rely on their own inquiries.
All images in this e-book are the property of First National David Haggarty. Photographs of the home are taken at the specified sales address and are presented with minimal retouching. No elements within the images have been added or removed.
Plans provided are a guide only and those interested should undertake their own inquiry.


